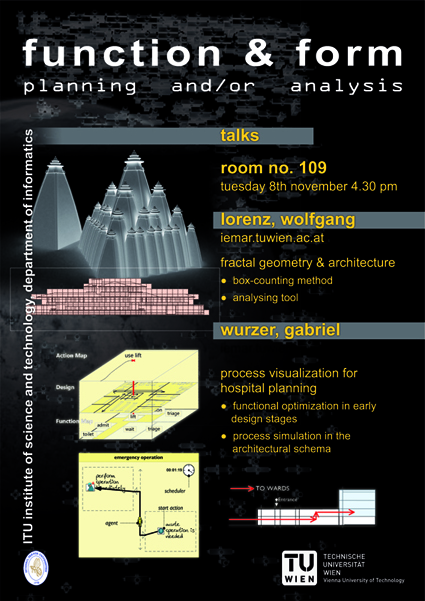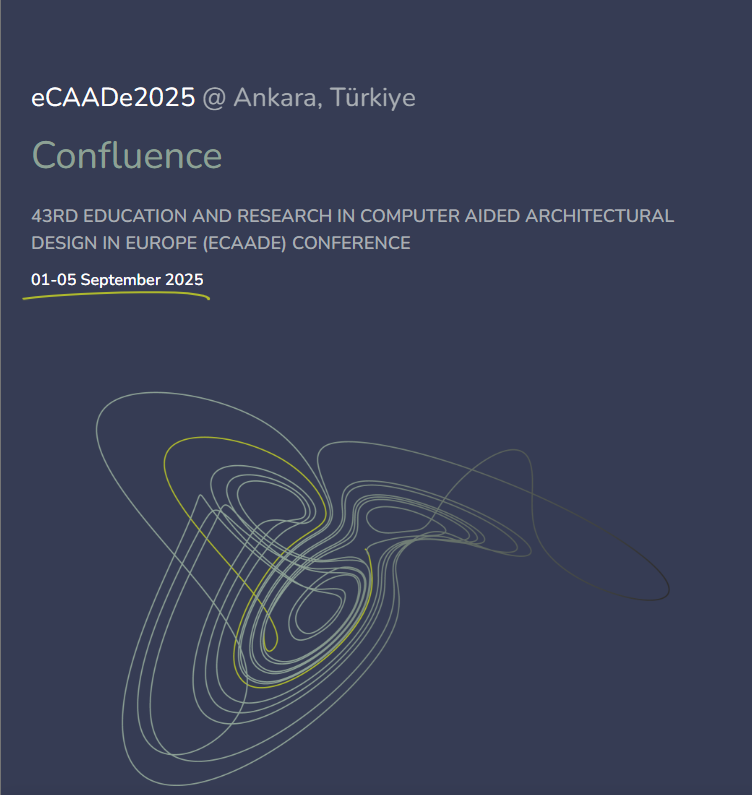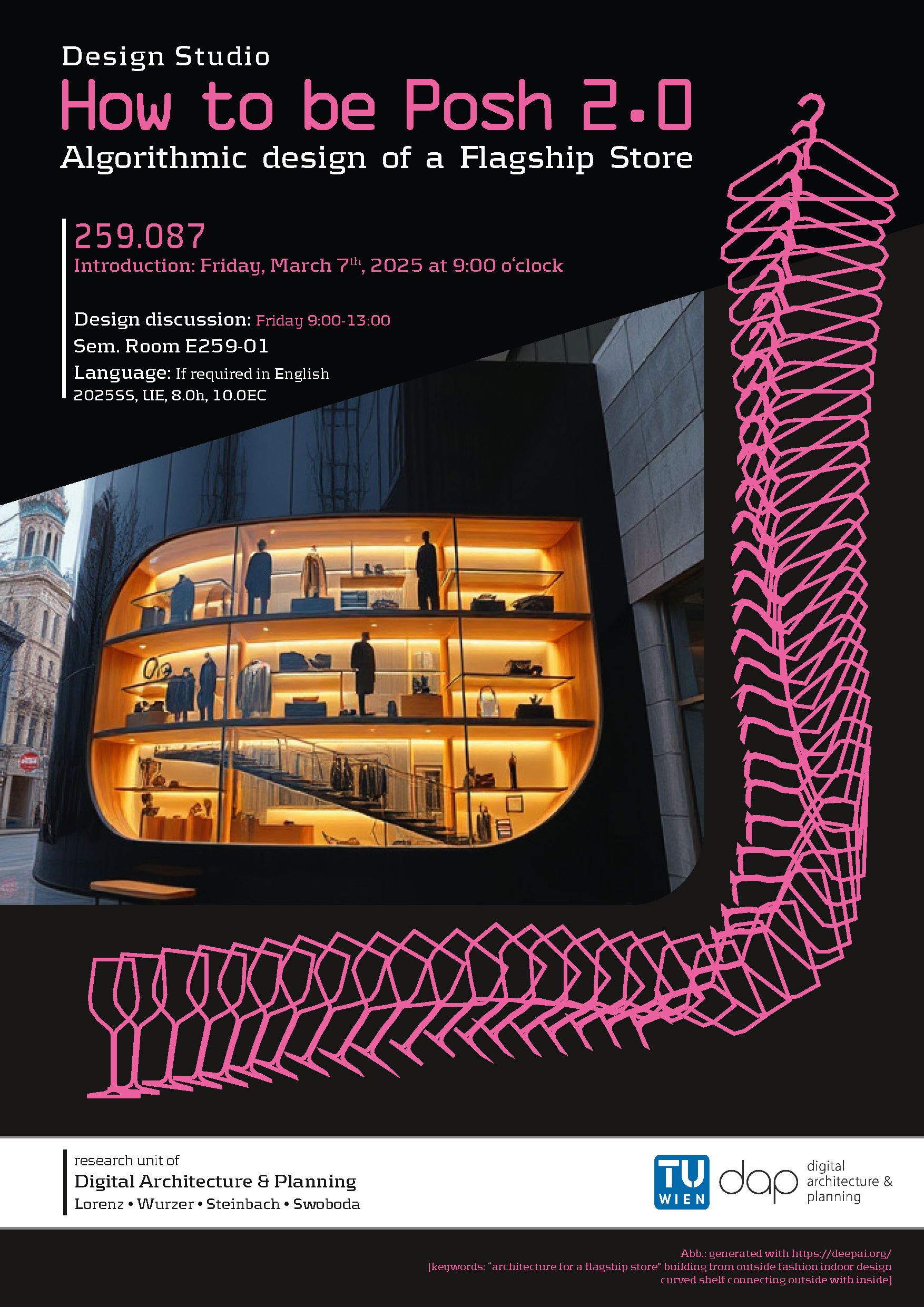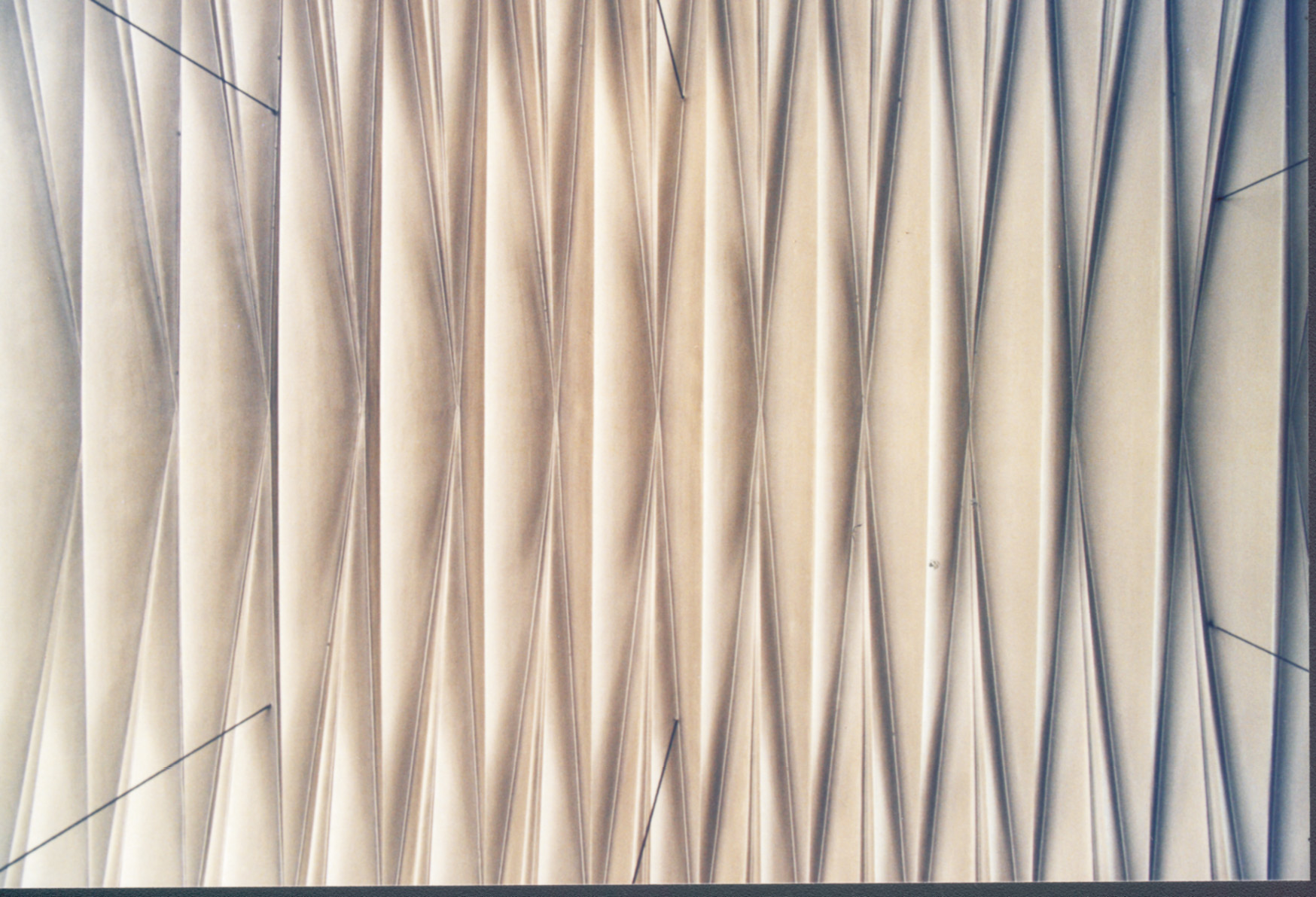function & form

Vortrag: ITU institute of science and technology, Istanbul; 08.11.2010
DI Wolfgang E. Lorenz
wolfgang.lorenz (at) tuwien.ac.at
www.iemar.tuwien.ac.at/
Vienna
Austria
November 8th, 2010,
Istanbul
Fractal Characteristics and Architecture
In the year 1975 Benoit Mandelbrot introduced the term Fractal as a possibility to distinguish self-similar natural or artificial objects from smooth Euclidean objects. Since then Fractals have been identified in many fields. Under the presupposition of the new Geometry of Fractals mainly two kinds of architectural compositions can be differentiated – with nuances in between. Those buildings offering self-similarity are close to Fractal Geometry and distinguish themselves from the smooth Euclidean Geometry of Modern architecture that is reduced to a few geometrical objects. But buildings are no Fractals in the same sense as mathematical Fractals.
Fractals are defined by their characteristics – self-similarity, generation by iterations, rough surfaces, infinite complexity, dependence on starting parameters and common features with nature. But often the only way to describe Fractals is through their Fractal Dimension. With regard to this definition, architecture and façades in particular can be described according to visual criteria whether they offer fractal characteristics or not, examining various levels of scale. Limits are imposed by certain influences that are inherent in buildings, ranging from materials used over purposes to specific sizes of certain details. In nature such influences are amongst others caused by weather and climate, which changes the idealized fractal structure. The factor of chance is then what turns the outcome of such computerized simulations into realistic models. Hence fractal characteristics such as self-similarity of natural and artificial objects are difficult to describe precisely. As an example, Robie House by Frank Lloyd Wright offers self-similarity on different scales using the horizontality of the surrounding nature as a concept that is translated into the building with regard to purpose, material and construction. The horizontally stretched façade consists of widely protruding, longitudinally stretched roofs and stretched storeys, where the storeys themselves again consist of level window-strips and horizontal parts of walls, with the walls again being structured horizontally by emphasized back mortar beds and flush brought narrow header joints. But how can this concept be measured?













