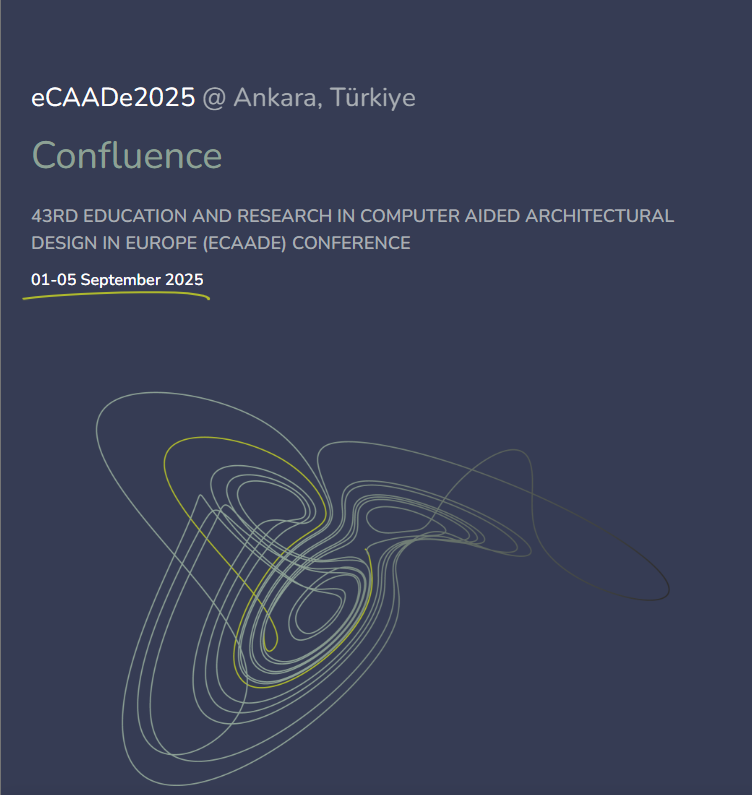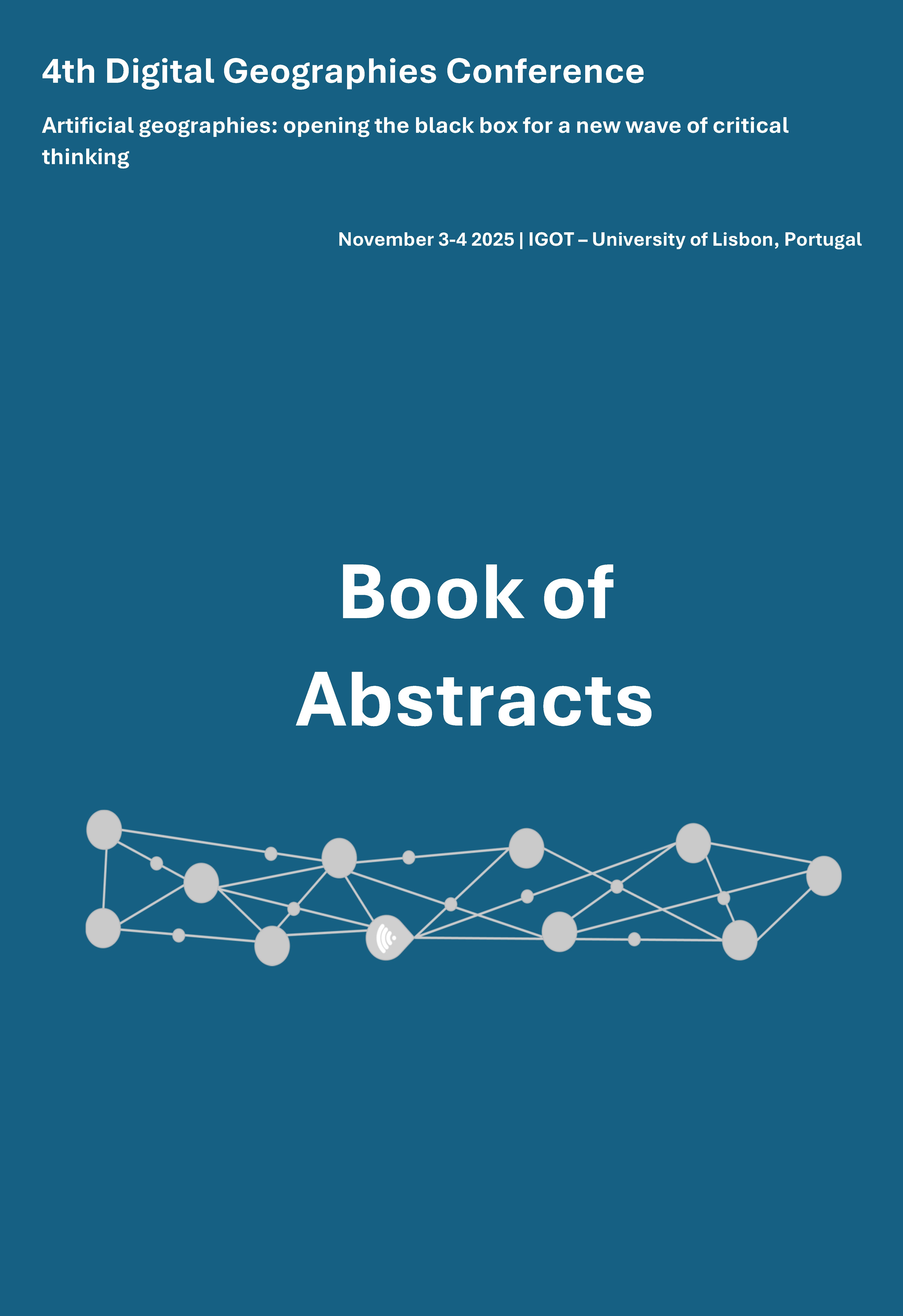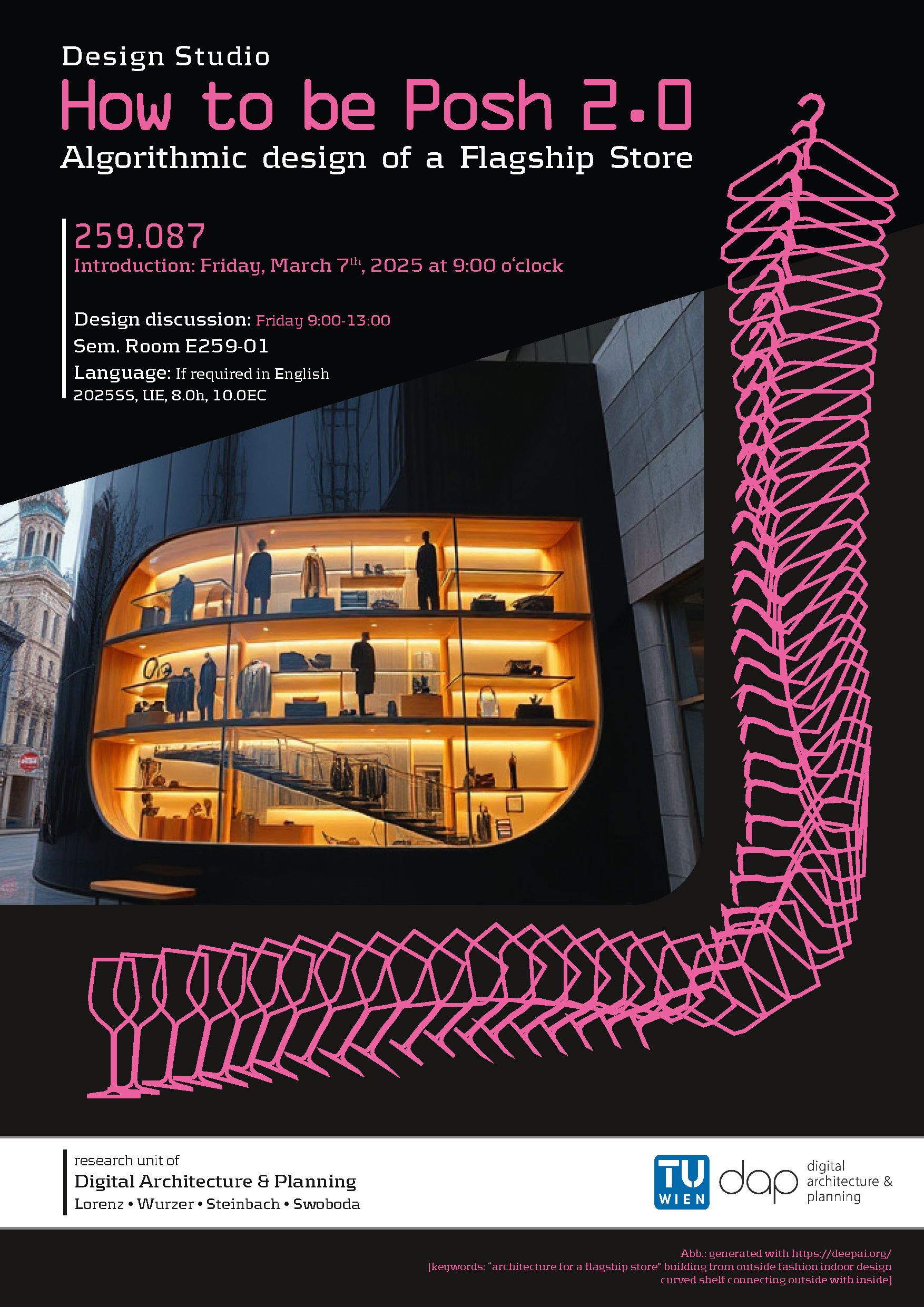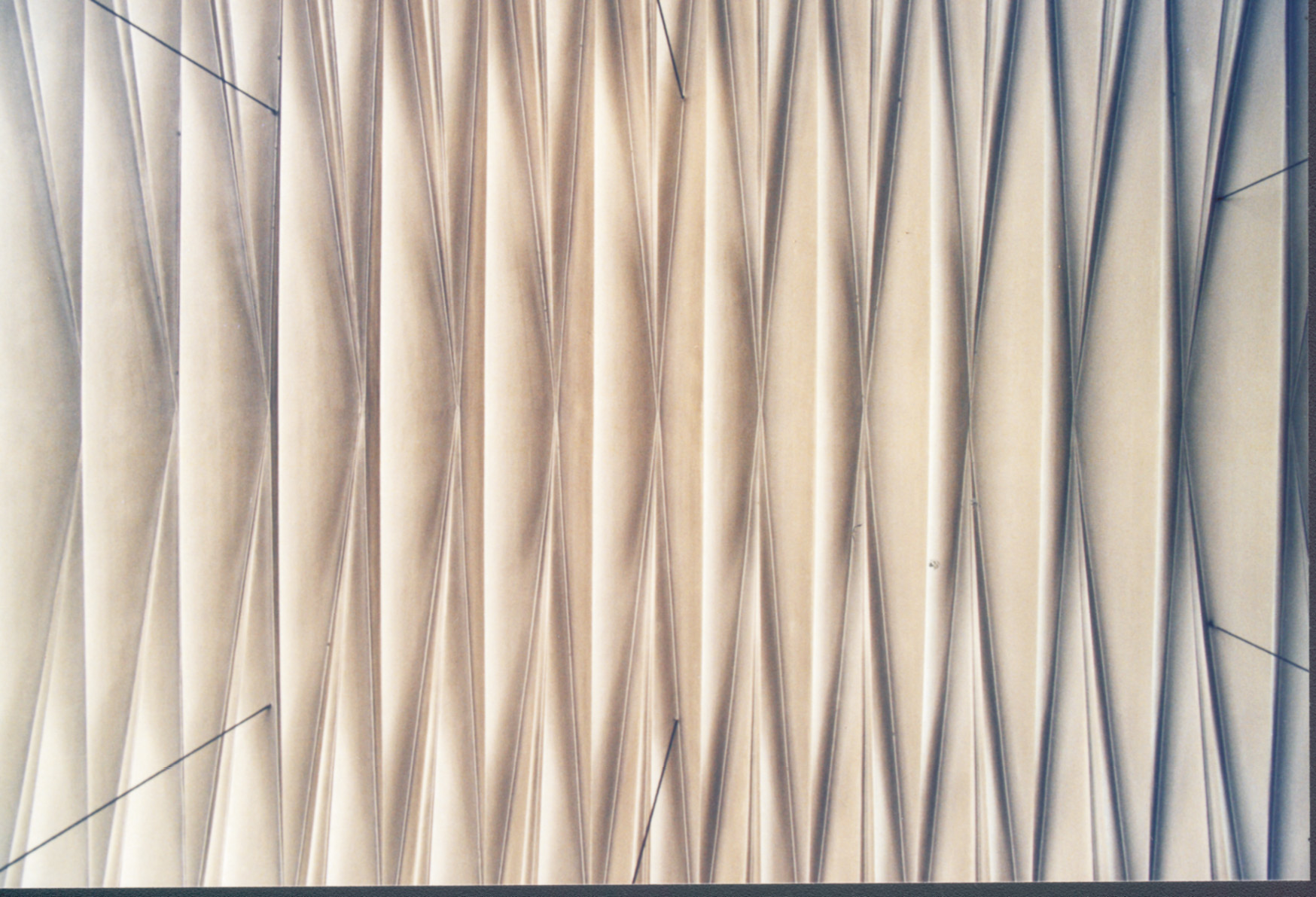V Fractals and Architecture
If architecture stands for continuing the development from the protecting caves over the fallen down tree as a first shelter to buildings made of timber or stones and up to modern interpretations of nature like Frank Lloyd Wright’s examples, then architecture, natural materials, time and the structure of nature may still be an unity. In this way, nature, as we have seen in the sections before, offers characteristics of fractal geometry rather than such of Euclidean geometry. So maybe because of similarities between nature and architecture, with regard to material and structure, some of the fractal attributes can also be found in buildings, in their elevations and ground floors. Thinking of self-similarity for example this is not a new aspect in architecture, as there are similar forms on different scales e.g. in the Gothic style. But also Frank Lloyd Wright used variations of form on different scales as a concept of his buildings and he did not copy nature as it is offered in trees, but was looking for the underlying structure of their organization[01]:
"Quite a different form may serve for another, but from one basic idea all the formal elements of design are in each case derived and held well together in scale and character[02].
The true mathematical fractals offer such ideas where complex forms have simple underlying algorithms.













